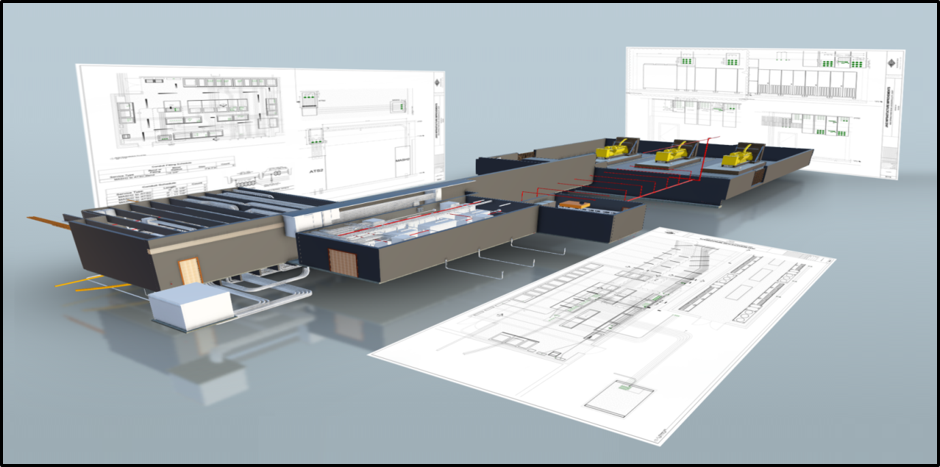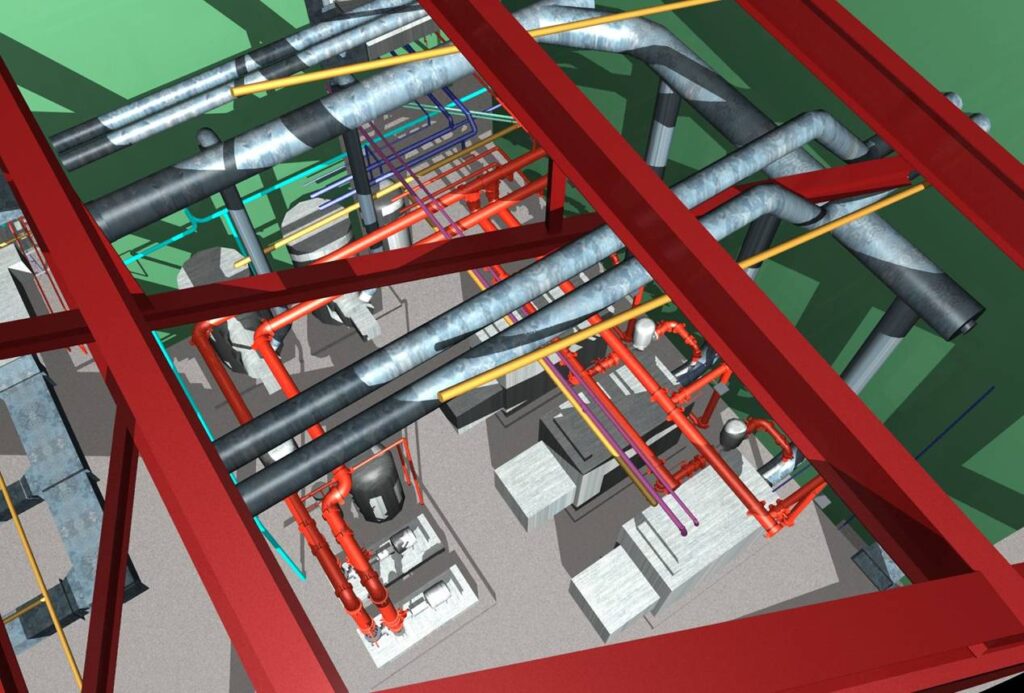There’s a well-known secret in the construction industry: The majority of projects either run over schedule, over budget, or both. Another secret: The construction industry has traditionally been slow to adapt its ways. BIM (building information modeling), which is becoming increasingly prevalent and impactful in the construction industry, is helping those leading the charge to upend some of the secrets of the construction industry.
The need for technology
A 2021 survey of U.S. and Canadian construction project owners and developers in the public and private sectors painted a grim picture of budget and on-time performance. Results showed that “… 75% of owners were over planned [on] budgets on their projects, and 77% were late. On average, projects were 70 days late compared to their original estimates. Per project, owners experienced an average of six changes to the budget and five changes to the schedule, with a 15% average increase in project costs as a result of these changes.”
Some may argue that construction issues are inevitable due to the nearly endless number of variables involved in a significant construction project. While it’s true that it’s impossible to remove all the risks and potential issues that can occur on a construction project, they can be minimized.
The same survey noted that some projects do better than others. It also differentiated high performers and low performers based on being more and less over budget and beyond schedule: “Low performers struggled with outdated or manual processes across project conceptualization, preconstruction planning, change order management, and incident tracking on the job site. Owners who leverage digital solutions are generally delivering projects on budget and on schedule.”
Background and Role of BIM
The conceptual underpinnings of BIM originate from a 1962 paper from Douglas C. Englebart, according to ArchDaily. The term BIM, however, came into use in the 1990s. What exactly is BIM? BIM enables teams to create a digital representation or twin of a physical structure. Occupational Health & Safety magazine notes that BIM’s core functionalities include:
3D modeling. Creating accurate 3D models of a project, including all elements, such as walls, windows, and doors.
Data management. Managing data such as performance metrics, material specifications, and cost information.
Collaboration. Allowing multiple stakeholders to work together on a project in real time via cloud-based platforms.
Rendering. Generating realistic images of a project for client presentations and design reviews.
Analysis and simulation. Analyzing and simulating the design of a project to identify potential problems.
Cost estimation and scheduling. Estimating the cost of the project and creating a timeline for completion.

What makes BIM useful?
BIM combines the data from all the disciplines involved in construction (including MEP, mechanical, electrical, and plumbing) on an open cloud platform. Each relevant team member utilizes one 3D model to plan, design, and construct the physical asset.
When teams are diligent about using, updating, and referring to BIM during construction, they are more informed about the project. Because relevant team members have greater visibility into the project, they can see the bigger picture. It’s no longer about each sub getting their work done and getting out. They must consider how each element impacts the others.
More and more up-to-date information empowers teams to make better decisions. Teams or individual team members are not going into a construction project blind but instead know the bigger picture. When changes occur, the domino effect can be minimized. One can see exactly what was changed and determine what changes they need to make without impacting future work on the project as a whole. Or, a team can pause the project and decide how best to move forward. In the short term, a pause will slow down a project. However, simply getting the job done without consideration for future impact on the project could mean more significant problems for the next team. The impact of correcting a change or a clash of trades in the field after construction versus in the virtual 3D model on the budget and construction schedule is without comparison. Therefore, the use of BIM ultimately results in greater efficiency and accuracy.
When a team is working with one 3D model, there’s bound to be greater coordination and communication. Again, everyone can be on the same page. There’s no doubting who did what and when. If a question, concern, or required clarification arises, it’s clear who needs to be queried. It’s easy to raise issues and keep everyone informed. This likely results in greater efficiency and accuracy.

The benefits of an electrical contractor with BIM/VDC capabilities
Virtual design and construction (VDC) is related to BIM. It’s “a type of technology that creates digital models of buildings and project sites,” according to Autodesk. “Architects, engineers, and contractors use VDC models to visualize and plan building designs, processes, schedules, budgets, and more. VDC technology allows companies to analyze construction plans from start to finish before breaking ground.”
Autodesk adds that while VDC and BIM are related, they have different purposes. “BIM technology creates a digital representation of a physical building. VDC technology uses 3D BIM models and other information to digitally plan out all aspects of a construction project—from estimating costs to scheduling and risk management.”
When an electrical contractor has BIM/VDC capabilities, they bring more to the team and are a better partner. They can be involved in a project from the beginning and offer ways to simplify complex designs into easy-to-follow installation instructions.
With BIM/VDC, the electrical contractor builds a project in the virtual world before developing it for actual use. They can construct the electrical equipment in a factory rather than on-site (so weather cannot impact construction). When the materials are on site, the contractor can review the BIM and know exactly where everything goes, so the equipment layout and installation are significantly quicker. Converting a virtual model into tangible construction reduces rework and waste, utilizes labor more efficiently, and creates a safer job site.
The case for BIM
The use of technology in the construction world is growing by leaps and bounds. More and more firms throughout the construction industry need to utilize technology, including BIM and VDC, to reduce the well-known secret of projects running behind schedule and over budget.
Miller Electric has extensive BIM/VDC capabilities and is doing its part to keep projects on budget and schedule. Technology is impactful!
